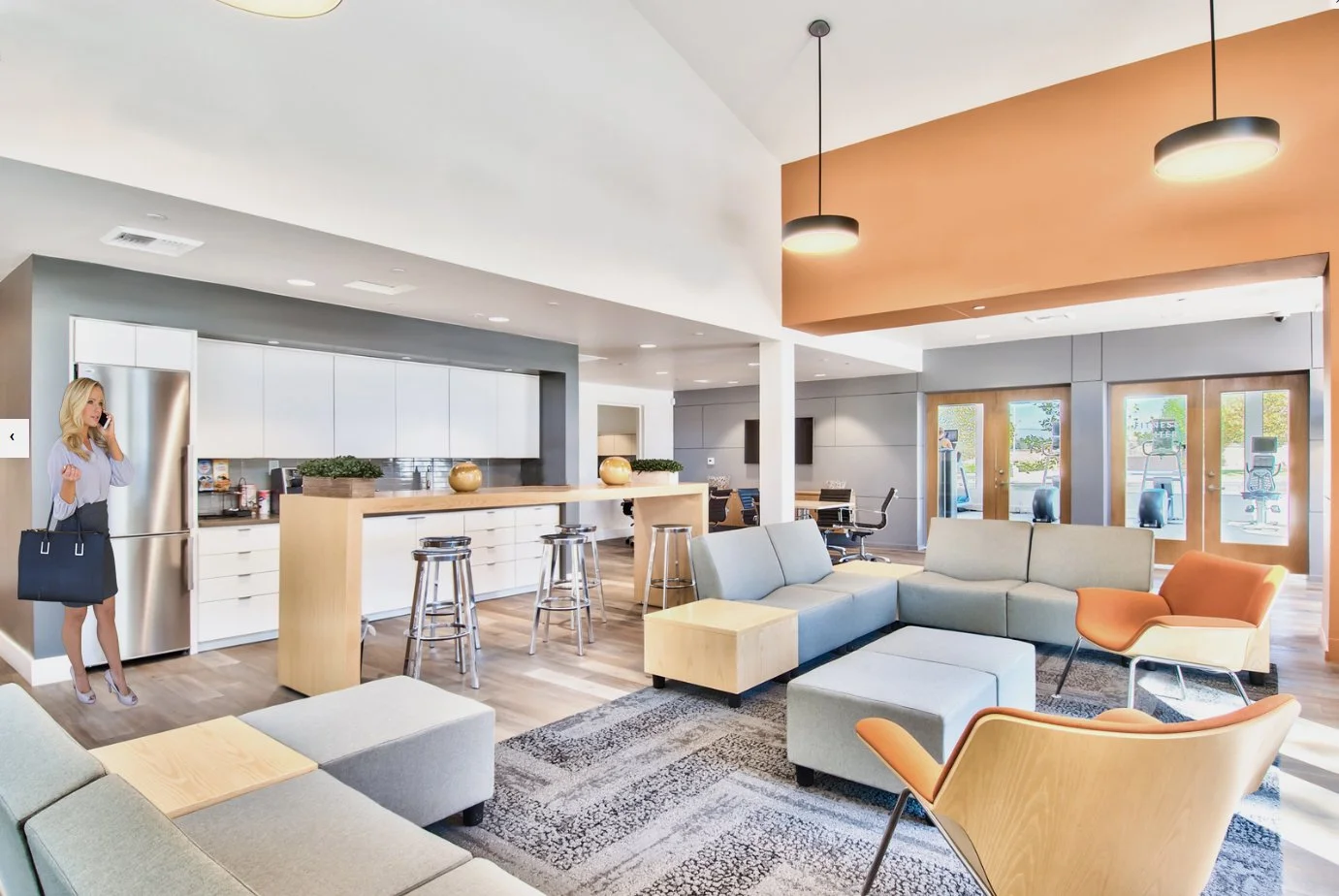




CANYON CREEK COMMUNITY CENTER
ARCHITECTURE / INTERIOR DESIGN / FURNISHING
Serving as the entry portal and central gathering hub for an existing student housing complex, this community building acts as the central anchor for social gathering and student collaboration. This 5000 sq ft gull-wing building is sited among a field of old growth trees and extroverted to the landscape beyond. Designed as a means to promote a sense of community, the building houses a large gym, entertainment, kitchen, community leasing office spaces and restroom facilities.
LOCATION: RIVERSIDE , CA
COMPLETED: 2016
CLIENT: PHOENIX REALTY GROUP