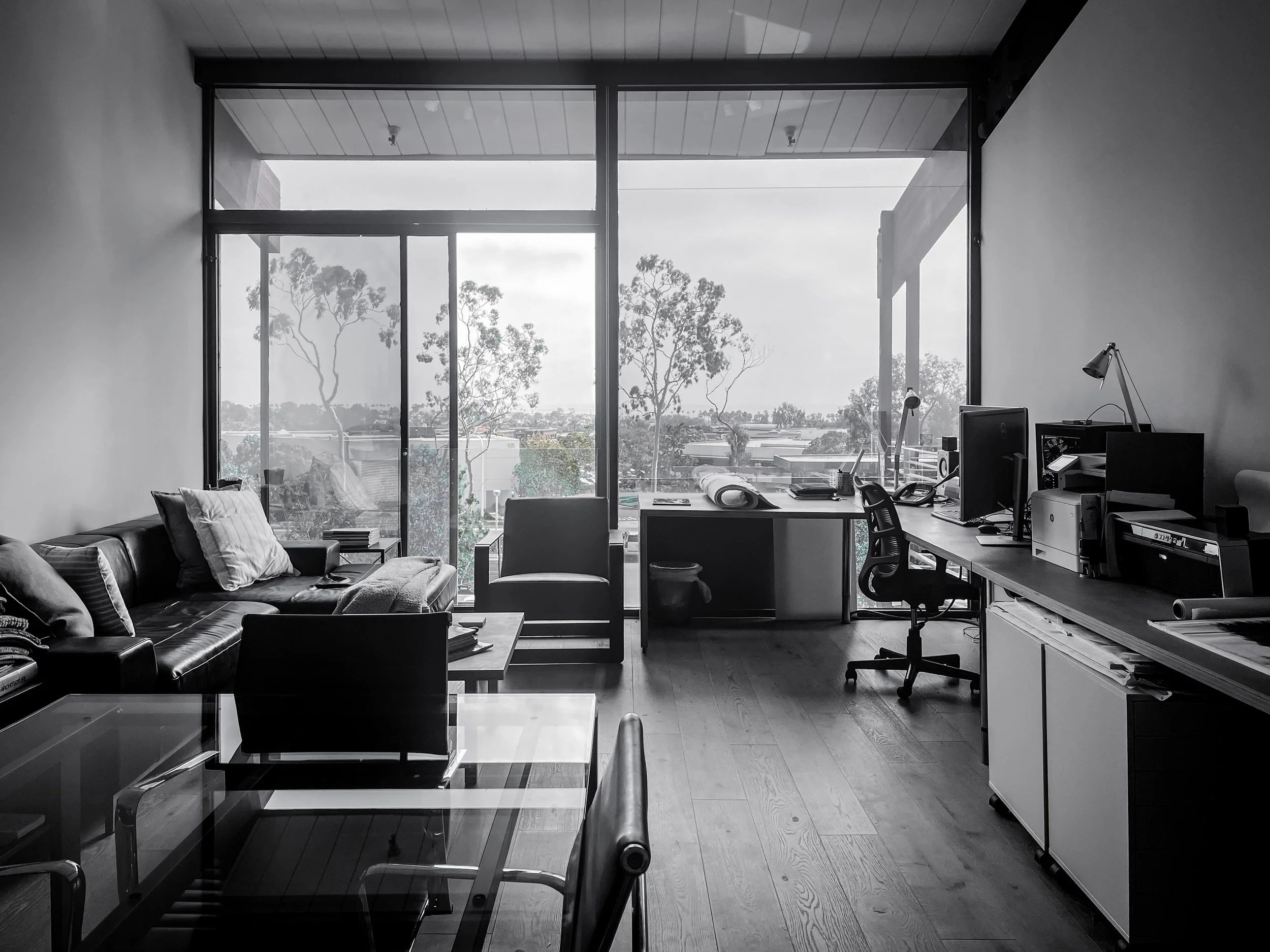Founded in 2006, LeTourneau Architecture masterfully crafts modern and contemporary designs. Our firm's innovative, concept-based design process embodies a culture of exploration, inquiry, and collaboration.
Our pursuit of exceptional design seeks to redefine the way we experience space, ultimately leading to a more enriching existence. Our design approach is driven by an extraordinary sensitivity to the environment and the materials we use. Our intention is to create spaces and projects that are contextually sensitive yet stand with conviction. The juxtaposition of rich, tactile materials and meticulous attention to design details is a hallmark of LeTourneau Architecture, imparting deep meaning and a strong relationship between spaces in each project. Spatial flow and programmatic sequencing provide the framework from which minimalist forms give rise to timeless architecture.
LEARN MORE ABOUT WHAT MAKES OUR STUDIO SPECIAL
EXPERIENCE & DESIGN TALENT
Founded in 2006, LeTourneau Architecture boasts over 20 years of experience as a licensed architect in California. Our ability to solve complex design issues is balanced by our aesthetic eye for contemporary modern design. We are recognized as specialists in modern and contemporary architecture, focusing on high-end boutique projects.
FIRM SPECIALTY
Choosing a design firm means selecting one for what they do best. At LeTourneau Architecture, our passion lies in contemporary and modern design. We understand this design aesthetic and have spent decades perfecting it, positioning us as true "Contemporary Specialists."
FIRM TYPE & SCALE
As a small boutique design studio, we foster a very intimate design relationship with our clients. The firm's founding principal is your designer and point of contact throughout the entire process. This personal approach allows us to dedicate the necessary time and energy to work closely with our clients.
A FULL-SERVICE DESIGN FIRM
We offer a comprehensive and cohesive design package, acting as both architect and interior designer, and providing extensive construction observation for each project. Click the link for a more comprehensive detailed description.
INNOVATIVE TECHNOLOGY
We design using cutting-edge 3D modeling software like SketchUp, ensuring precision and creativity in every project. We also provide photorealistic renderings using V-Ray, bringing our designs to vivid life. Additionally, we offer virtual reality walkthroughs for all our clients, immersing them in their future spaces.
LANDSCAPE INTEGRATION
Our passion extends to landscape architecture, where we delight in incorporating large trees and lush elements into our designs. We strive to bring the outdoors in, ensuring the landscape becomes a focal point in every room.
PRECISION IN DETAIL
We specialize in crafting highly detailed three-dimensional models that integrate interior design, cabinetry, materials, structural components, mechanical systems, HVAC routing, and even the placement of light switches. This meticulous attention to detail ensures every aspect of the project is cohesively realized.
HOLISTIC SPACE PLANNING
We integrate space planning and furniture design from the early stages. This ensures every room has ample space for furniture, views, entertainment or flat-screen TVs, fireplaces, and enough room to walk around these pieces. It’s a holistic approach often overlooked when only an architect is involved.

